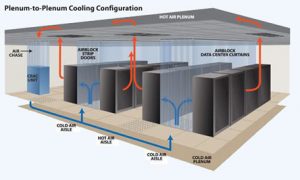|
We will design a small computer room or a full data center. Optimized layout of racks and rooms within a data centre is vital to the correct and reliable operation of the organization. Power consumption can only be minimized by accurate analysis of the power supply, rack layout and HVAC provision.
We have developed algorithms to analyze room and building size by working up from the IT requirements and equipment count. KMJ has pioneered the use of the Rack Location Unit model whereby an application independent floor layout is developed and then supplied with appropriate power, air conditioning and inter-connectivity.
Our design process includes:
-
Site analysis: Suitability of location, EMC risks, flood risks, proximity to transport links etc
-
Building analysis: Suitability, size and strength of the building, existing or proposed
-
Computer room analysis: Define shape and size of an ideal computer room from the IT equipment needed, plus expansion plans
-
Power supply analysis: Accurate sizing of UPS, switchgear, generators and utility input in terms of peak and average demand
-
HVAC analysis: Optimized air conditioning model depending upon equipment densities required
-
Building layout: All the relevant working spaces are defined, e.g. control area, cable entrance facility, equipment build area etc
-
Work space optimization: The flow of people and equipment through the building is optimized for the best working environment
-
Cabling design: A generic structured cabling system will be designed to provide flexibility and long term performance
-
Fire detection and fire suppression: A suitable fire detection and suppression system will be specified
-
Security and access control: Appropriate security, CCTV and access control will be specified
-
Reliability, resilience and business continuity: The design will be aligned to the TIA 942, Uptime Institute or BICSI Tier systems, as appropriate, which call for N, N+1 or 2N designs. Capitoline will advise on the most relevant cost versus risk model for the client
|

